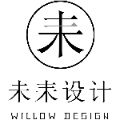未耒 | 落于繁华 独流纯净
户型三室
面积138m²
花费30~50万
位置深圳市
风格 现代、新古典、现代简约
前言
去繁华,居静雅
/ 月灰雅舍 /
The Moonlight Grey House
项目位于万象城旁,坐落于繁华之处。屋下车水马龙,屋内静谧和谐。
The project is located next to Vientiane City, in a prosperous place. The house gets off the bus, and the house is quiet and harmonious.
/ 月灰雅舍 /
The Moonlight Grey House
项目位于万象城旁,坐落于繁华之处。屋下车水马龙,屋内静谧和谐。
The project is located next to Vientiane City, in a prosperous place. The house gets off the bus, and the house is quiet and harmonious.
· 户型图

▲原始平面布局/Original Layout
原有固定式家具只有玄关、厨房和衣帽间三处,储物空间较少
原有固定式家具只有玄关、厨房和衣帽间三处,储物空间较少

▲局部改造后平面图/Reformed Drawing
1.拆除厨房生活阳台,拓展为设备高柜及清洁用品储藏,
窗户采光直接进入到厨房区域;
2.扩大厨房门洞,改单推拉为双扇吊轨门,加大厨房采光面;
3.拆除主卧原有迷你衣帽间,
在保证主卧衣物量的前提下增大儿童房面积;
1.拆除厨房生活阳台,拓展为设备高柜及清洁用品储藏,
窗户采光直接进入到厨房区域;
2.扩大厨房门洞,改单推拉为双扇吊轨门,加大厨房采光面;
3.拆除主卧原有迷你衣帽间,
在保证主卧衣物量的前提下增大儿童房面积;

▲设计概念来源/Design concept source

▲软装风格设计意向/Soft style design intent
· 玄关


· 客厅

▲客厅空间设计方案/Living room space design
本案通过对光线和空间的解读,运用月灰系纯色为主调,挑以金属丝绸之细腻作为点缀,挤进这日常繁华与琐碎的间隙中,剔除空间内繁冗之杂质,独留纯净,从容淡然。
本案通过对光线和空间的解读,运用月灰系纯色为主调,挑以金属丝绸之细腻作为点缀,挤进这日常繁华与琐碎的间隙中,剔除空间内繁冗之杂质,独留纯净,从容淡然。







· 厨房

· 餐厅

▲餐厅空间设计方案/Restaurant space design
餐厅是客厅空间的延伸,当光线透过水晶灯映射在大理石的餐桌上,一天中最富有仪式感的时刻便拉开了序幕。丝绸的柔顺和水晶、大理石的质感和谐共处,给空间带来了安静的感受。
餐厅是客厅空间的延伸,当光线透过水晶灯映射在大理石的餐桌上,一天中最富有仪式感的时刻便拉开了序幕。丝绸的柔顺和水晶、大理石的质感和谐共处,给空间带来了安静的感受。




· 主卧

▲主卧空间设计方案/Master bedroom space design
寻空灵之感却不失温暖,作简约大气却不失优雅。
寻空灵之感却不失温暖,作简约大气却不失优雅。

主卧运用现代的构成配以低饱和度的色调,空间的艺术气息和细腻的情感表达相互交融杂糅,从而营造出宁静雅致的私人空间。



· 儿童房

▲儿童房空间设计方案/Children's room space design
儿童房空间的节奏做了更为轻快的变化,为了宝宝以后有无限的创意,所以我们预留了一部分舞台任其发挥。在沉淀中活泼,在活泼中成长。
儿童房空间的节奏做了更为轻快的变化,为了宝宝以后有无限的创意,所以我们预留了一部分舞台任其发挥。在沉淀中活泼,在活泼中成长。


· 客卧

▲客卧空间设计方案/Guest bedroom design


· 大空间视角


光一寸一寸地落入其间,
剔之繁华,窥之静然,空灵中有雅。
Light fell inch byinch, there is elegance in the ethereal.
项目名称:华润城·润府二期
项目地址:广东深圳
套内面积:138㎡
软装造价:35万元
软装设计:未耒设计(深圳)有限公司
设计团队:胡游柳 潘丽蓉
主材运用:壁纸 玻璃 不锈钢 大理石 真皮 水晶 实木
摄影团队:乐在拍
设计时间:2019年04月
建成时间:2019年10月
剔之繁华,窥之静然,空灵中有雅。
Light fell inch byinch, there is elegance in the ethereal.
项目名称:华润城·润府二期
项目地址:广东深圳
套内面积:138㎡
软装造价:35万元
软装设计:未耒设计(深圳)有限公司
设计团队:胡游柳 潘丽蓉
主材运用:壁纸 玻璃 不锈钢 大理石 真皮 水晶 实木
摄影团队:乐在拍
设计时间:2019年04月
建成时间:2019年10月
更多推荐
发表您的看法…
目录
户型图
玄关
客厅
厨房
餐厅
主卧
儿童房
客卧
大空间视角





评论 0