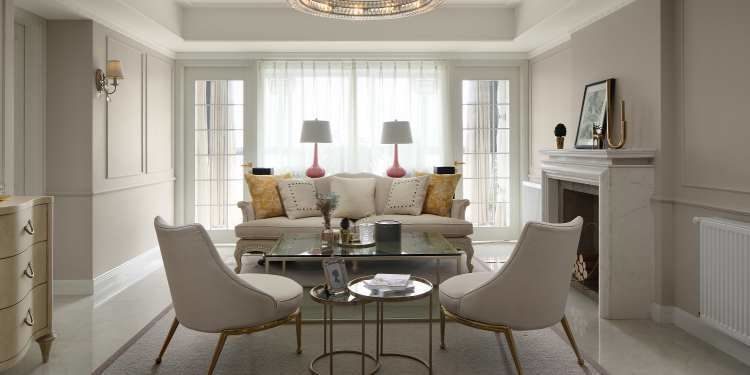SIMPLELINE簡線建築 x 造物
户型四室
面积176m²
花费50万以上
位置南京市
风格 美式
前言
這是一個原本為四室兩廳的住宅空間 跟甲方進行簡單初步溝通了解後對室內的建築結構進行了重新的梳理調整 把門廳空間與餐廳空間分開 讓進户衣帽有独立的儲藏 原建築本身主臥室没有一個完整的衣帽間 進行東線分割 把衣帽儲藏做成独立儲藏 讓動線明朗 這樣子也分割了書房和主臥室的 保證了主臥室的私密性 主臥完成套房功能 進户東線 決定了客廳的擺放方式 讓客廳變成家庭交流空間 因為是江景房 考慮了光纖和景色 把沙發背後處理為正面玻璃和玻璃門的形勢 原來廚房比較狹小 把臥室借給廚房 把廚房進行西廚房的處理
· 户型图

原建築室內結構 Before

改造後室內結構 After
· 玄关

把門廳空間與餐廳空間分開 讓進户衣帽有独立的
Separate foyer space and dining room space into a separate storage cap
Separate foyer space and dining room space into a separate storage cap
· 客厅





客廳的擺放方式 讓客廳變成家庭交流空間 因為是江景房 考慮了光纖和景色 把沙發背後處理為正面玻璃和玻璃門的形勢
The sitting room is put in the way let the sitting room become the family communication space because it is the situation that the jiangjing room considers the fiber optic and the scenery to handle the back of the sofa as the front glass and
The sitting room is put in the way let the sitting room become the family communication space because it is the situation that the jiangjing room considers the fiber optic and the scenery to handle the back of the sofa as the front glass and
· 厨房

· 卫生间

· 卧室

主臥室用了秋天的顏色 色度上明度比較低 這樣子 回到家 回到最放松的狀態
The master bedroom USES autumnal color colorimetric brightness to compare low this appearance to return home to return to the most relaxed state
The master bedroom USES autumnal color colorimetric brightness to compare low this appearance to return home to return to the most relaxed state



· 走廊

歡迎轉發分享本文:
You are welcome to share and repost this article;
-----
You are welcome to share and repost this article;
-----
更多推荐
发表您的看法…
目录
户型图
玄关
客厅
厨房
卫生间
卧室
走廊





评论 0