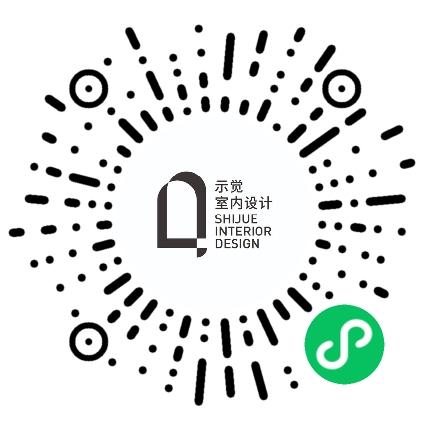示觉设计 | 东方风韵与现代美学的优雅碰撞,最是生活浪漫时
户型三室
面积180m²
花费50万以上
位置上海市
风格 新中式、新古典
前言
鲸落于海,星沉于洼,风隐于密林,蝉鸣漏进夏至,枫叶归于秋色,世间所有,因“家”而变得温柔。
Everything in the world becomes gentle because of "home".
设计理念
删繁就简,兼顾古典与新文化元素
本案,删繁就简,融合东方古典美学与现代新文化元素,展现了新中式独有的文化神韵以及现代简约的优雅。如果说有一种状态能体现主人的个性,那么"家"便是最好的代表,用最纯粹的氛围,链接着主人的过去,现在和未来,在存在与不复存在之间,生活往前流淌。
Eliminate the complex to simplify, and integrate the oriental classical aesthetics with modern new cultural elements.
Everything in the world becomes gentle because of "home".
设计理念
删繁就简,兼顾古典与新文化元素
本案,删繁就简,融合东方古典美学与现代新文化元素,展现了新中式独有的文化神韵以及现代简约的优雅。如果说有一种状态能体现主人的个性,那么"家"便是最好的代表,用最纯粹的氛围,链接着主人的过去,现在和未来,在存在与不复存在之间,生活往前流淌。
Eliminate the complex to simplify, and integrate the oriental classical aesthetics with modern new cultural elements.
· 户型图

原始平面图

平面布局图

设计前

设计后
· 玄关

玄关
颜值门面当担,“家”仪式感的开始
颜值门面当担,“家”仪式感的开始

原始玄关有着挤压感,入户的舒适感并未体现,设计师基于原始厚度,将玄关拆除,改为集美观与功能性为一体的缓冲区,对外是门面当担的玄关,对内则是功能型的内置岛台(上面是酒柜,下面为吧台)。
The designer dismantled the entrance and turned it into a buffer zone integrating beauty and functionality.
The designer dismantled the entrance and turned it into a buffer zone integrating beauty and functionality.
· 客厅


360全景效果图

客厅,最能体现主人性格的空间。180㎡的精装房,原客厅的布局不太符合这个面积该有的气场,长至8-10m的阳台也未得到合理利用。基于不浪费的原则,设计师保留原有墙面不动,阳台一分为二,一部分给到客厅,一部分则归于功能房。
The balcony is divided into two, one part is for the living room, and the other is for the function room.
The balcony is divided into two, one part is for the living room, and the other is for the function room.

客厅往外做了延伸,原2.9m的墙高,设计师做了大理石吊顶处理。由于原始交互标准较高,基于不破坏原有元素的基础上,空间的所有改动均符合现场的氛围,局部改造的墙面、木纹等,设计师尽可能的将其最大化的接近原来的材质和质感。
The living room is extended to the outside, the original wall height of 2.9m, with marble ceiling treatment.
The living room is extended to the outside, the original wall height of 2.9m, with marble ceiling treatment.

客厅的改动区域相对较大,但最终呈现的效果非常值得,重新设计后的客厅空间,超乎于主人的预期。(一般业主不太愿意接受精装房大改,但在有必要“动”的情况下,适当的调整,一定会有惊喜发生哦)
The living room has changed a lot, but the final effect is very worthwhile.
The living room has changed a lot, but the final effect is very worthwhile.

360全景效果图


男主人偏好于红木材质的家具,女主人则喜欢现代典雅风格,在双方难以抉择的情况下,他们联系了设计师。
The host prefers mahogany furniture, while the hostess prefers modern and elegant style.
The host prefers mahogany furniture, while the hostess prefers modern and elegant style.


(篆刻出自于著名书法家任佐予先生)
基于男女主人的兴趣喜好,设计师给到的建议是保留红木的圈椅,既满足了男主人对红木的偏爱,也符合女主人对现代典雅的期待。高级定制版圈椅,材质为印度小叶紫檀。
Based on the interests of the host and hostess, the designer's suggestion is to keep the red wood armchair.
基于男女主人的兴趣喜好,设计师给到的建议是保留红木的圈椅,既满足了男主人对红木的偏爱,也符合女主人对现代典雅的期待。高级定制版圈椅,材质为印度小叶紫檀。
Based on the interests of the host and hostess, the designer's suggestion is to keep the red wood armchair.


圈椅的存在,奠定了客厅中式东方风韵典雅的氛围,基于此,设计师搭配了与之调性相符合的Poltrona Frau沙发,TREASURE传世茶几,Flexform电视柜、定制电视柜等。
The armchair lays down the elegant atmosphere of Chinese-style oriental charm in the living room.
The armchair lays down the elegant atmosphere of Chinese-style oriental charm in the living room.
· 餐厅


新的玄关和餐厅有着巧妙的链接,玄关处的改动,有效的为餐厅释放了空间。原餐厅比较狭长,若放长形餐桌将占据大部分的空间,设计师将其调整为符合主人个性的气派圆桌,多出来的区域方便活动。
The designer adjusted the dining table to a stylish round table in line with the owner's personality, and the extra area is convenient for activities.
The designer adjusted the dining table to a stylish round table in line with the owner's personality, and the extra area is convenient for activities.


线条干脆利落的Calligaris精致餐椅、时尚极简的Calligaris吧椅、YEZZONE餐桌等营造了餐厅灵动柔软的氛围。仪式感是情感催化剂,在具有仪式感的场景中,充满温情的家庭大餐,时常都有发生。
The atmosphere of the restaurant is flexible and soft.
The atmosphere of the restaurant is flexible and soft.
· 卧室

主卧
低调内敛,演绎无限优雅与自然
低调内敛,演绎无限优雅与自然


生活是丰富而别有韵味的,将精致变成一种寻常,是对生活的热爱,亦是对生活的尊重。主卧,以温柔而富有质感的面料,将宁静的氛围得到了拓展。温润之韵,构筑着心灵休憩的秘籍。
The master bedroom constructs a secret book for spiritual rest.
The master bedroom constructs a secret book for spiritual rest.
· 书房

书房
古今文化衔接的纽带
古今文化衔接的纽带

一体化进口定制书柜,方便男主人办公和阅读,这里,是中国传统文化与现代文化相互衔接的纽带。书椅来自于Calligaris。
The study room is the link between Chinese traditional culture and modern culture.
The study room is the link between Chinese traditional culture and modern culture.
· 儿童房

儿童房
小主人的天地,学习与放松的平衡
由于小主人的学业压力较大,儿童房在原基础上,将墙后移,尽可能的增加活动空间,小主人在沉浸式学习之余,也可适当的放松身体,愉悦身心。书椅来自于Calligaris。
In addition to immersive learning, children can relax their bodies appropriately and enjoy themselves.
小主人的天地,学习与放松的平衡
由于小主人的学业压力较大,儿童房在原基础上,将墙后移,尽可能的增加活动空间,小主人在沉浸式学习之余,也可适当的放松身体,愉悦身心。书椅来自于Calligaris。
In addition to immersive learning, children can relax their bodies appropriately and enjoy themselves.
· 其他


如果说城市是人的避难所,那么于主人而言,家,便是大隐之所的归处。生活伴着细腻,在缓慢前进的时间里,追溯荣光。
As far as the owner is concerned, home is the home of the great hidden place.
As far as the owner is concerned, home is the home of the great hidden place.
更多推荐
发表您的看法…
目录
户型图
玄关
客厅
餐厅
卧室
书房
儿童房
其他





评论 0