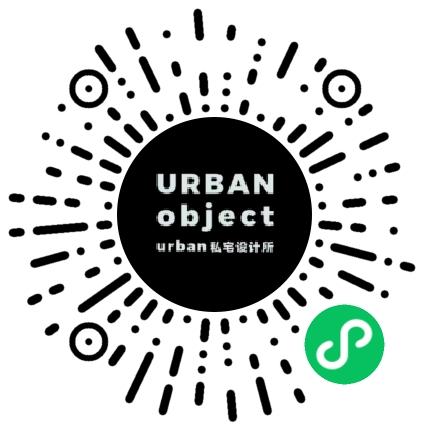URBANobject | S-girl仓储式批发概念店
空间类型购物
面积201m²
花费50万以上
位置广州市
风格 现代
前言
The wholesale shoe store located in the downtown area is facing upgrading and transformation. We URBAN designer have launched a discussion about balancing design and demand of commercial space on this specific proposition.
位于闹市街区批发型鞋店面临升级改造,URBAN设计师对这一特定命题展开了一场关于商业空间平衡设计与需求的探讨。
位于闹市街区批发型鞋店面临升级改造,URBAN设计师对这一特定命题展开了一场关于商业空间平衡设计与需求的探讨。
· 户型图

(平面图)

(剖面图)

(剖面图)

Hierarchy of needs
需求层级
Retail stores and wholesale stores have essential differences in target and demand. This is the essence and core that needs to be addressed before the design is launched.
尽管同为销售商业,零售店与批发店有着本质的需求差异,这正是设计开展之前需要正视的本质与核心。
需求层级
Retail stores and wholesale stores have essential differences in target and demand. This is the essence and core that needs to be addressed before the design is launched.
尽管同为销售商业,零售店与批发店有着本质的需求差异,这正是设计开展之前需要正视的本质与核心。
· 更多层级


Hierarchy of needs
需求层级
Retail stores and wholesale stores have essential differences in target and demand. This is the essence and core that needs to be addressed before the design is launched.
尽管同为销售商业,零售店与批发店有着本质的需求差异,这正是设计开展之前需要正视的本质与核心。
Therefore, how to achieve free but orderly display, and open and interactive experience, is the main tone of this space design. We hope to use the cascading relationship of space to break up and connect the four main purchasing behaviors of shoppers: to see, sit, take, and try, so as to enhance the convenience and interest of shopping.
因此,如何实现自由而不失秩序的展示,开放而不失互动的体验,是这个空间设计的主基调。我们希望利用空间的层叠关系,将购物者的看,坐,拿,试这四个采购主要行为打散,串联,提升购物的便捷性和趣味度。
需求层级
Retail stores and wholesale stores have essential differences in target and demand. This is the essence and core that needs to be addressed before the design is launched.
尽管同为销售商业,零售店与批发店有着本质的需求差异,这正是设计开展之前需要正视的本质与核心。
Therefore, how to achieve free but orderly display, and open and interactive experience, is the main tone of this space design. We hope to use the cascading relationship of space to break up and connect the four main purchasing behaviors of shoppers: to see, sit, take, and try, so as to enhance the convenience and interest of shopping.
因此,如何实现自由而不失秩序的展示,开放而不失互动的体验,是这个空间设计的主基调。我们希望利用空间的层叠关系,将购物者的看,坐,拿,试这四个采购主要行为打散,串联,提升购物的便捷性和趣味度。






Warehouse wholesale concept store
仓储式批发概念店
In order to adapt to the large daily sales of the shoe store, we have implanted the concept of Warehouse-Supermarket into this site, designed and customized a multifunctional volume that integrates display, storage, experience, shoe trying, and billing, which eventually has become the most interactive and welcomed display unit.
为适应鞋店日销量大的特点,我们将仓储式超市的概念植入这一街店,设计定制了集展示,储货,体验,试鞋,开单为一体的多功能货架,成为了店内互动度最高的最后欢迎的展架单元。
仓储式批发概念店
In order to adapt to the large daily sales of the shoe store, we have implanted the concept of Warehouse-Supermarket into this site, designed and customized a multifunctional volume that integrates display, storage, experience, shoe trying, and billing, which eventually has become the most interactive and welcomed display unit.
为适应鞋店日销量大的特点,我们将仓储式超市的概念植入这一街店,设计定制了集展示,储货,体验,试鞋,开单为一体的多功能货架,成为了店内互动度最高的最后欢迎的展架单元。
· 仓储式



项目信息
项目地址 | 广州市越秀区
服务内容 | 商业空间设计
设计单位 | RBA | Urban Object
项目规模 | 201平方米
项目时间 | 2021.5 – 2021.9
项目团队 | Ruggero Baldasso,Evelyn Chen, 叶燕芬
摄影团队 | 姚朝辉
推文排版 | 施星澜,梁祖儿
项目地址 | 广州市越秀区
服务内容 | 商业空间设计
设计单位 | RBA | Urban Object
项目规模 | 201平方米
项目时间 | 2021.5 – 2021.9
项目团队 | Ruggero Baldasso,Evelyn Chen, 叶燕芬
摄影团队 | 姚朝辉
推文排版 | 施星澜,梁祖儿
更多推荐
发表您的看法…
目录
户型图
更多层级
仓储式





评论 0