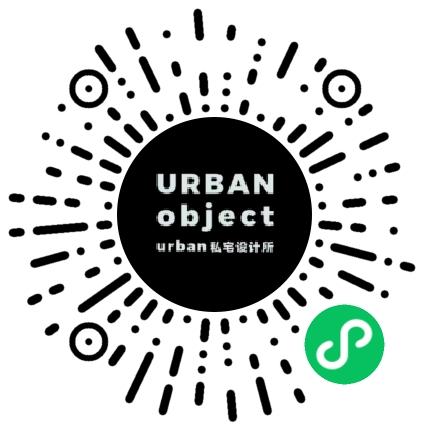URBANobject | PCI Pocket Lounge佳都城市会客厅
空间类型展览
面积200m²
花费30~50万
位置广州市
风格 现代
前言
Showroom is as important as the business card for a company. We, modern soul, are rushing between technologies jungles, while holding the eager still, to return to the pure and natural relationship with the city. Responding to PCI’s invitation, URBAN designer tried to raise a discussion about renovating spare room into pocket cooperate lounge, by interpreting texture, natural light and design sequence, basing on the oriental woodcraft authentic.
展厅是一个企业的名片窗口,现代人奔跑于科技丛林,却又醉心于回归本真,渴求人与城的关系。受PCI之邀,URBAN设计师基于东方木作美学,大繁化简,利用纹理,光,及序列的交错,探讨了一个将企业备用间改造为微型城市会客厅的设计可能。
展厅是一个企业的名片窗口,现代人奔跑于科技丛林,却又醉心于回归本真,渴求人与城的关系。受PCI之邀,URBAN设计师基于东方木作美学,大繁化简,利用纹理,光,及序列的交错,探讨了一个将企业备用间改造为微型城市会客厅的设计可能。
· 户型图

Design Layout设计平面图

AXO diagram 空间拆解图
· 空间一瞥






· 空间总览


项目信息
项目地址 | 广州市黄浦区
服务内容 | 展厅设计
项目规模 | 200平方米
设计单位 | RBA | URBAN object
项目时间 | 2021.05
项目团队 | Ruggero Baldasso, Evelyn Chen,王渤挺
推文排版 | 施星澜
项目地址 | 广州市黄浦区
服务内容 | 展厅设计
项目规模 | 200平方米
设计单位 | RBA | URBAN object
项目时间 | 2021.05
项目团队 | Ruggero Baldasso, Evelyn Chen,王渤挺
推文排版 | 施星澜
更多推荐
发表您的看法…
目录
户型图
空间一瞥
空间总览





评论 0