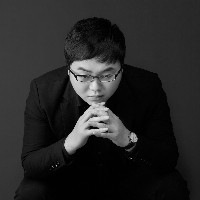见介实景 | 建国之家
户型两室
面积90m²
位置苏州市
风格
原木
前言
心有暖阳,微笑生活,聆听时间的脚步,眼里有万千风景。
The heart has the warm sun, smile life, listen to the pace of time, there are thousands of scenery in the eyes.
设计团队 | 见介半舍
The Design Team | Jian Jie Design
项目地址 | 江苏 苏州
Location | JiangSu SuZhou
建筑面积 | 90㎡
Area | 90 ㎡
The heart has the warm sun, smile life, listen to the pace of time, there are thousands of scenery in the eyes.
设计团队 | 见介半舍
The Design Team | Jian Jie Design
项目地址 | 江苏 苏州
Location | JiangSu SuZhou
建筑面积 | 90㎡
Area | 90 ㎡
· 户型图

· 玄关

玄关落尘区,右侧为钥匙、洗脚杯、牵引绳物等收纳;左侧为换鞋凳、雨伞、挂衣区、工具箱等收纳;回家时可在落尘区对建国简单清洗避免灰尘进入室内。
In the dust clearing area in the hallway, the right side is the key, the cup for washing feet, and the traction rope. On the left is the shoe stool, umbrella, clothes hanging area, toolbox and other storage; When you go home, you can simply clean the dust in the dust falling area to avoid dust entering the room.
In the dust clearing area in the hallway, the right side is the key, the cup for washing feet, and the traction rope. On the left is the shoe stool, umbrella, clothes hanging area, toolbox and other storage; When you go home, you can simply clean the dust in the dust falling area to avoid dust entering the room.
· 厨房

厨房开放式设计,采用的日式的三眼灶、电烤箱、水槽。
The kitchen is open designed with Japanese three-eye range, electric oven and sink.
The kitchen is open designed with Japanese three-eye range, electric oven and sink.

西厨跟入户做了整体设计,嵌入式冰箱刚好一体。依次为:衣物、鞋类、零食柜、冰箱、小电器及杂物收纳。
West kitchen with the household to do the overall design, embedded refrigerator just one. In order: clothing, footwear, snack cabinets, refrigerators, small electrical appliances and sundries storage.
West kitchen with the household to do the overall design, embedded refrigerator just one. In order: clothing, footwear, snack cabinets, refrigerators, small electrical appliances and sundries storage.

门板上预留了透气孔,南北通透的通风条件可以让鞋子在家里没有异味。
Air holes are reserved on the door panels, and the south-north ventilation condition can make the shoes at home without odor.
Air holes are reserved on the door panels, and the south-north ventilation condition can make the shoes at home without odor.
· 餐厅

业主在家吃饭的时间较少,有朋友来会出去吃,于是设计了可以当餐桌又能当操作台的中岛。
The owner has less time to eat at home and will go out to eat when his friends come, so he designed the middle island that can be used as both a table and an operating table.
The owner has less time to eat at home and will go out to eat when his friends come, so he designed the middle island that can be used as both a table and an operating table.
· 客厅

客厅与书房空间上互通,观影聚会时可以选择包裹感比较强的躺椅;可以选择选择舒适性比较高的沙发;可以选择独立性比较好的单椅。
Living room and study space interconnect, watching the party can choose a strong sense of package recliner; You can choose to choose a comfortable sofa; You can choose a single chair with good independence.
Living room and study space interconnect, watching the party can choose a strong sense of package recliner; You can choose to choose a comfortable sofa; You can choose a single chair with good independence.

我们没有采用传统的电视柜或电视墙的做法,便捷式的电视可以让空间可以更加灵活不局限。
We do not use the traditional TV cabinet or TV wall, convenient TV can make the space can be more flexible and not limited。
We do not use the traditional TV cabinet or TV wall, convenient TV can make the space can be more flexible and not limited。

· 书房

书房主要作为办公使用,增加了墨菲床以便父母来的时候可以休息,因来访的频率较少,故没有考虑太多私密性。
The study is mainly used as an office, and the Murphy bed is added so that parents can rest when they come. Because the frequency of visits is less, the privacy is not considered too much.
The study is mainly used as an office, and the Murphy bed is added so that parents can rest when they come. Because the frequency of visits is less, the privacy is not considered too much.


蕨类植物置于书房,灯光从底部向上,叶子倒影在顶上是我们独有的一番风景。
The ferns are placed in the study, the lights are from the bottom up, and the leaves are reflected on the top, which is our unique scenery.
The ferns are placed in the study, the lights are from the bottom up, and the leaves are reflected on the top, which is our unique scenery.
· 卫生间

卫生间配备了台盆、马桶、淋浴、浴缸,并每个功能都有壁龛收纳。
The toilet is equipped with a basin, toilet, shower, bath, and each function has a niche for storage.
The toilet is equipped with a basin, toilet, shower, bath, and each function has a niche for storage.
· 卧室


主卧的面积比较小,为了不影响地暖的使用,我们采用了悬浮床的设计,主卧空间利用飘窗添置了收纳柜也可以当作床头柜使用,床头艺术漆也是我们设计方刷好,满满的参与感。
The area of the master bedroom is relatively small, so in order not to affect the use of floor heating, we adopt the design of floating bed. In the master bedroom, storage cabinets are added by the bay window, which can also be used as nightstands. The art paint of the head of the bed is also painted by our design side, full of a sense of participation.
The area of the master bedroom is relatively small, so in order not to affect the use of floor heating, we adopt the design of floating bed. In the master bedroom, storage cabinets are added by the bay window, which can also be used as nightstands. The art paint of the head of the bed is also painted by our design side, full of a sense of participation.

· 衣帽间

我们把化妆台、洗衣机烘干机、清洁用品、衣物收纳等收纳于此,满足各式各样的的收纳需求。We store the dressing table, washer dryer, cleaning supplies, clothing storage and so on here to meet a variety of storage needs.
· 自闭间

我们利用了设备阳台做了一个小的空间,业主希望有时自己可以有个思考人生的地方,也可以看看窗外风景顺便感受一下这都是朕的天下。
We made use of the equipment balcony to make a small space. The owner hopes that sometimes he can have a place to think about his life, and also look at the scenery outside the window and feel that it is my world.
We made use of the equipment balcony to make a small space. The owner hopes that sometimes he can have a place to think about his life, and also look at the scenery outside the window and feel that it is my world.
更多推荐
发表您的看法…
目录
户型图
玄关
厨房
餐厅
客厅
书房
卫生间
卧室
衣帽间
自闭间





评论 0