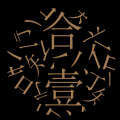《眺窕》三层旧居全新改造,儿童房改造后太亮眼。
户型复式
面积190m²
花费50万以上
位置重庆市
风格 现代、原木
前言
人们对于美的追求总是不由自主的,心生向往的,所以在褪去旧居的往日模样后,房子在新的期盼中变成最温柔的港,岁月的美好在此被记录,家也因生命的流动而拥有了独特的意义。
在全新的开始里,眺望生活的美好。
在全新的开始里,眺望生活的美好。
· 户型图



@合壹空间设计:原始结构分析:
1、一楼原始餐厅相对较小,且楼梯位置靠近餐厅,压缩了部分空间;
2、原始楼梯十分狭窄,特别是二楼通向三楼的空间,十分局促,上下楼也十分不方便;
3、二楼主卧套房卫生间动线比较弯绕,且靠近一侧的小房间非常局促,不方便使用。
1、一楼原始餐厅相对较小,且楼梯位置靠近餐厅,压缩了部分空间;
2、原始楼梯十分狭窄,特别是二楼通向三楼的空间,十分局促,上下楼也十分不方便;
3、二楼主卧套房卫生间动线比较弯绕,且靠近一侧的小房间非常局促,不方便使用。



@合壹空间设计:空间改造:
1、将入户玄关与客餐厅、阳台整个连通一体,将楼梯向上的位置向靠近客厅一侧移动,这样也扩大了餐厅空间,整体舒适度提升;
2、客厅与阳台连通,拆除多余墙体,让整个客厅更通透流畅,扩宽的区域,既增加了娱乐休闲功能,也增加了收纳空间;
3、利用一楼厨房的部分空间来扩大卫生间的使用空间,调整二楼主卧套房布局,改变原始主卫的入口位置,扩大了衣帽间的使用空间。
3、改变三楼的入口位置,将楼梯向右侧延伸向上,更方便舒适。
1、将入户玄关与客餐厅、阳台整个连通一体,将楼梯向上的位置向靠近客厅一侧移动,这样也扩大了餐厅空间,整体舒适度提升;
2、客厅与阳台连通,拆除多余墙体,让整个客厅更通透流畅,扩宽的区域,既增加了娱乐休闲功能,也增加了收纳空间;
3、利用一楼厨房的部分空间来扩大卫生间的使用空间,调整二楼主卧套房布局,改变原始主卫的入口位置,扩大了衣帽间的使用空间。
3、改变三楼的入口位置,将楼梯向右侧延伸向上,更方便舒适。
· 玄关


@合壹空间设计:入户就能看见一片静谧的自然之景,一侧的藤编鞋柜,自然朴实,足以满足日常的收纳功能,两侧都有窗户,明亮开阔。



@合壹空间设计:实木桌椅质感温润,在纯白空间的映照下,更显清新温柔。
· 客厅



@合壹空间设计:客厅整体简单素净,化繁为简,干净的线条,让空间更开阔流畅,弧形设计的独特背景墙,灵动而柔和,搭配氛感灯带,静谧优雅。




@合壹空间设计:靠窗一侧,单椅与开放式的书柜搭配作为休闲的阅读区域,木百叶裁剪柔和了日光,白色的柜体与墙面统一,给出适当留白,带来更干净纯粹的质感。
· 楼梯




@合壹空间设计:光影向下转折,空间向上延伸。流畅的、纹理自然的楼梯,搭配透明的玻璃扶手,让空间更通透轻盈。

· 儿童房




@合壹空间设计:儿童房独特的顶面造型,让天窗的光影在此更美丽生动,日光倾洒而下,如光的瀑布,照亮这个有趣如童话的天地一片。
· 书房


@合壹空间设计:茶室雅致,两面落地窗,搭配编织的竹帘,自然朴素,放下更显静谧,拉开又是另一幅景象,窗外绿意不断,闲暇时,品茶赏四时之景,悠然惬意。
· 卫生间

@合壹空间设计:主卫整体简约,大面积深色瓷砖铺就更显沉稳大气。
· 卧室



@合壹空间设计:主卧整体素净,无主灯设计搭配悬浮吊顶,氛围感满满。

@合壹空间设计:次卧靠近露台,推开门就能看到室外美景,闲暇时还能聚会烧烤,围炉煮茶,惬意悠然。
更多推荐
发表您的看法…
目录
户型图
玄关
客厅
楼梯
儿童房
书房
卫生间
卧室





评论 0