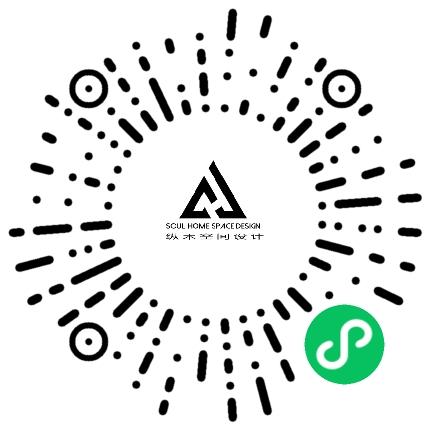南京青奥双子塔Elviraloo皮肤管理中心
空间类型医疗
面积230m²
花费30~50万
位置南京市
风格 现代、简约、自然风
前言
忙碌的工作节奏,总是让人神经紧绷,人们向往松弛感的精神状态,释放内心的压力,静静的感受一份舒适和自由。希望打造“沉浸式的放松”空间,让人告别压力和焦虑,拥有一次放松感官的惬意体验。
空间起初状态是由4个并排的方形的组成,外面是公共区域的廊道。因为整体的空间是偏狭长的,所以重点在于怎么处理公共区域的关系,能够使得空间相互关联,相互影响,可以让空间有一定的延伸性,同时让人有神秘感和探索欲。而不是最终呈现出几个封闭的包间,那空间就会显得特别的小且无趣。
整体空间采用了弧形的流动性的墙体构造,一方面弧形可以很好的调整空间的尺度感,很好的借用弹性空间,一方面曲线能让人想到女性的美,同时能让人在空间种有被包裹起来的安全感。
入口的弧形墙体向内延伸,视线跟随灯光的指引进入大厅,靠近廊道的空间都使用了透景的手法,使空间隔而不断,让室外的路人也可以被室内所吸引,同时室内的空间也不会显得过于的封闭。
空间起初状态是由4个并排的方形的组成,外面是公共区域的廊道。因为整体的空间是偏狭长的,所以重点在于怎么处理公共区域的关系,能够使得空间相互关联,相互影响,可以让空间有一定的延伸性,同时让人有神秘感和探索欲。而不是最终呈现出几个封闭的包间,那空间就会显得特别的小且无趣。
整体空间采用了弧形的流动性的墙体构造,一方面弧形可以很好的调整空间的尺度感,很好的借用弹性空间,一方面曲线能让人想到女性的美,同时能让人在空间种有被包裹起来的安全感。
入口的弧形墙体向内延伸,视线跟随灯光的指引进入大厅,靠近廊道的空间都使用了透景的手法,使空间隔而不断,让室外的路人也可以被室内所吸引,同时室内的空间也不会显得过于的封闭。
· 前台





透过最简单环保的材质,赋予空间不同的情绪氛围价值,时而静谧时而热烈。精神的松弛,才会带来身体的变革。
Through the simplest and most environmentally friendly materials, the space is endowed with different emotional atmosphere values, sometimes quiet and sometimes warm. The relaxation of the spirit will bring about changes in the body.
Through the simplest and most environmentally friendly materials, the space is endowed with different emotional atmosphere values, sometimes quiet and sometimes warm. The relaxation of the spirit will bring about changes in the body.


· 客厅



大厅的墙面没有做多余的装饰材料,顶面选用了模拟自然天光的软膜天花,柔和的光照均匀的落在空间里,墙面利用了水波纹灯光的设计,光影的变幻映射在弧形的墙面上,亦动亦静,相互渗透
The walls of the hall were not made of excess decorative materials, and the top surface used a soft membrane ceiling that simulated natural skylight. Soft light evenly fell into the space. The walls were designed with water ripple lighting, and the changes in light and shadow were reflected on the curved walls, which were both dynamic and static, penetrating each other
The walls of the hall were not made of excess decorative materials, and the top surface used a soft membrane ceiling that simulated natural skylight. Soft light evenly fell into the space. The walls were designed with water ripple lighting, and the changes in light and shadow were reflected on the curved walls, which were both dynamic and static, penetrating each other



拔地而起的拱形装置穿过弧形的装饰墙,连接对面的展示墙面,像2股汇聚而成的河流,又像是一个变幻莫测的山洞,从不同角度构建空间的诗意,于里外穿行,浏览多维感官体验。悬浮的金属球装饰,体现了水的柔软,山脉的挺拔,也呈现出人与自然的融合和碰撞。
The arched device that rises from the ground passes through the curved decorative wall and connects to the opposite display wall, resembling a river formed by two streams or an unpredictable cave. It constructs the poetic atmosphere of space from different angles, walking inside and outside, and browsing multidimensional sensory experiences. The suspended metal ball decoration reflects the softness of water, the straightness of mountains, and the fusion and collision between humans and nature.
The arched device that rises from the ground passes through the curved decorative wall and connects to the opposite display wall, resembling a river formed by two streams or an unpredictable cave. It constructs the poetic atmosphere of space from different angles, walking inside and outside, and browsing multidimensional sensory experiences. The suspended metal ball decoration reflects the softness of water, the straightness of mountains, and the fusion and collision between humans and nature.





过厅的拱形门洞结合弧形的墙体构造,一些取自大自然的浑然天成的流线型元素......,蔓延至有限的空间之中,丰富了空间的层次感,让置身其中的人感受到空间灵动的变换,使得原本一成不变的过道区域,有了空间的指引性和伴随的观赏性。
The arched door opening of the hallway is combined with an arc-shaped wall structure,Some natural streamlined elements taken from nature
Spread into limited space, enriching the sense of hierarchy in the space,Let the people inside feel the dynamic transformation of space
Bringing the previously unchanging corridor area with spatial guidance and accompanying aesthetics
The arched door opening of the hallway is combined with an arc-shaped wall structure,Some natural streamlined elements taken from nature
Spread into limited space, enriching the sense of hierarchy in the space,Let the people inside feel the dynamic transformation of space
Bringing the previously unchanging corridor area with spatial guidance and accompanying aesthetics

· 其他

室内以柔和的米色系为主,赋以微水泥斑驳的质感,在摇曳的光影点缀下,散发出微弱的反光。
The interior is mainly in a soft beige color scheme, with a slightly cement mottled texture. Under the swaying light and shadow, it emits a faint reflection.
The interior is mainly in a soft beige color scheme, with a slightly cement mottled texture. Under the swaying light and shadow, it emits a faint reflection.










为了给人带来放松沉浸的体验。包间的设计延续了整体的弧线理念,弧形线条在墙面延伸,突破了原本僵化的空间构造,使空间更加柔和舒适。
To provide a relaxing and immersive experience. The design of the private room continues the overall curved concept, with curved lines extending on the wall, breaking through the originally rigid spatial structure and making the space more soft and comfortable.
To provide a relaxing and immersive experience. The design of the private room continues the overall curved concept, with curved lines extending on the wall, breaking through the originally rigid spatial structure and making the space more soft and comfortable.
更多推荐
发表您的看法…
目录
前台
客厅
其他






评论 0