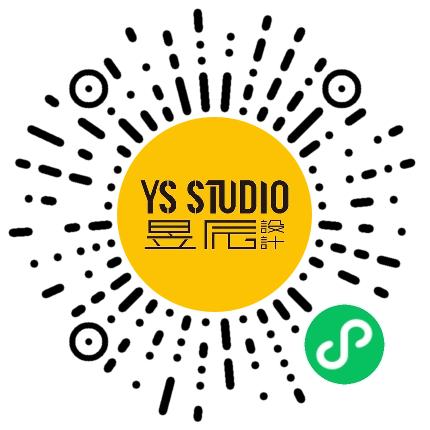昱辰新作|意式独白,内敛的生活态度|香港置地·壹号半岛
户型四室
面积161m²
花费10~20万
位置重庆市
风格 意式极简
前言
用简洁的元素
打磨每一个生活细节
Using concise elements
Polish every detail of life
打磨每一个生活细节
Using concise elements
Polish every detail of life
· 户型图

该户型原始为五房三卫,双套房。常住人口为一家三口,为了三口之家有一个更好的居住体验,以及对未来生活的考量,我们从平面上进行了诸多优化。
首先,客厅区域是纳入了阳台,我们尽可能扩大了公共区域的使用面积,展现意式大平层的尺度;其次,我们将书房改造为开放性空间,不仅增加了南北的对流,也实现了亲子互动、陪伴、学习的空间。因着开放式书房的的布局,也转变了另外几个卧室的进入方向,梳理清楚房屋的主次动线。最后是卧室空间的合并与联通,牺牲了次卧的卫生间面积,补充了主卧的衣帽间收纳,也使得两个次卧有了更为均衡的等分,凸显出公平。
首先,客厅区域是纳入了阳台,我们尽可能扩大了公共区域的使用面积,展现意式大平层的尺度;其次,我们将书房改造为开放性空间,不仅增加了南北的对流,也实现了亲子互动、陪伴、学习的空间。因着开放式书房的的布局,也转变了另外几个卧室的进入方向,梳理清楚房屋的主次动线。最后是卧室空间的合并与联通,牺牲了次卧的卫生间面积,补充了主卧的衣帽间收纳,也使得两个次卧有了更为均衡的等分,凸显出公平。
· 玄关

内玄关考虑了更有设计感的造型,去营造回家的仪式感。入户即可感受到高度一致的色彩基调,静默安逸的木质素色,是一切色彩的起始,在这种氛围之下,家是随意自在的场域。
· 客厅


客厅没有多余的装饰,仅仅从圆弧吊顶和背景的波浪设计,去完成了精致的呼应。当然,这也是客厅纳入阳台之后,为处理顶上的梁体而做的造型。在扩大整体空间感的同时,也丰富了客厅层次。



空间借助柔和的中性色调,营造出了宁静舒适的氛围,也使得空间更为明亮、宽敞,为了增强视觉效果,地面也选择了偏光泽的材质。不同材料、细节、肌理之间发生碰撞,结合恰当的弧形元素,赋予了独特的意式风格。


可以看出,空间强调流动性和开放性,我们避免过多隔断,让墙面和家具的线条干净利落,在理性中又有灵动之感。家就在理性和感性中反复横跳,犹如晚间摇曳的篝火。
· 餐厅


温暖的餐厨空间,就像“容器”,盛放了家的记忆。我们用长岛台搭配木质餐桌,同样用木质框架,再以绿色大理石作为过渡,呈现出明暗相交的光影层次。
· 书房


这个空间,即前文提到开放式的书房区域,围绕宁静的主体,于窗边打造了可两人使用的书桌书椅,依旧是干净、简约、永恒的风格。
· 厨房



中厨为半开放式灵活结构,以实用为主。但考虑其通透性,与客厅的适配度,两侧嵌入滑门,隔绝油烟。干净整洁也不失烟火气。
· 卧室




非常意式的套房,以木饰面为主调,搭配白色大理石做弧形造型,与书房相同的ALPI进口木皮进行点缀,非常高级又有品味。
· 儿童房


粉紫色的空间,是专为妹妹打造,特别是拱形的背景墙,非常有星黛露的梦幻之感。


这个房间同样选择了拱形的设计元素,但与妹妹房间的浪漫不同,这是属于活泼的类型。黄色和蓝色都是偏中性的色彩,但搭配得宜,非常俏皮。
· 洗衣房


重新定义生活阳台,让它变身为现代家庭必备的空间。洗衣机、烘干机等统一布局,既节省空间,也让整个区域变得更加美观,实用,整洁有序。
更多推荐
发表您的看法…
目录
户型图
玄关
客厅
餐厅
书房
厨房
卧室
儿童房
洗衣房






评论 0