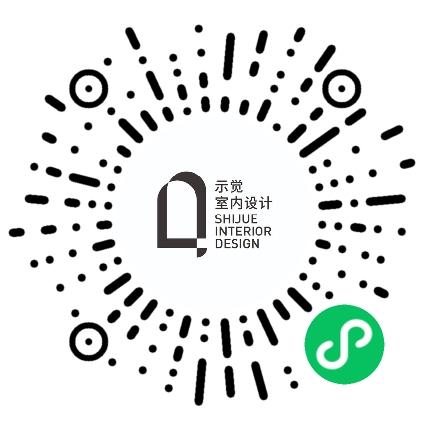示觉设计 | 560㎡ 别墅设计,每个空间都是幸福的拼图
户型别墅
面积560m²
花费20~30万
位置上海市
风格 法式
前言
本案,560㎡ 别墅设计,法式与自然交织的氛围,自然又松弛。屋主是一家四口,有两个宝宝,这里将是陪伴小盆友成长的温馨居所,关于爱、成长与梦想的故事即将在此展开。
· 玄关


玄关大面积的落地窗引入自然光,空间明亮而通透。地面采用大理石拼花,与墙面的隐形柜体相得益彰,营造出一种清爽利落的氛围。
· 客厅






客厅开放式布局,宽敞且富有层次感。沙发,茶几,单椅、地毯等形成了一个温馨的交流空间。二楼拱形元素的设计与客厅相呼应,增加了楼上与楼下的互动感。天花板上悬挂的艺术吊灯,为整个空间增添了几分浪漫气息。
· 厨房







考虑到屋主对烹饪的热爱,设计了中西双厨。中式厨房以实用性为主,配备了齐全的中式烹饪设备;西式厨房则更加注重美观,开放式的设计,让烹饪成为一种享受。
餐桌选择了长方形实木款式,设置在吧台旁边,可容纳多人同时用餐,也加强了家人间的亲密互动。
餐桌选择了长方形实木款式,设置在吧台旁边,可容纳多人同时用餐,也加强了家人间的亲密互动。
· 餐厅


旁边还独立设计了单独会客餐厅,方便招待来客。
· 儿童房



儿童房的设计以舒适放松为主,蓝绿色点缀了空间,增加了活泼感。书桌和地毯的设置,方便小朋友学习或玩益智游戏。
· 其他



二楼规划了一个充满童趣的儿童活动区,白色系墙面与木质地板,搭配柔软的爬行垫和儿童家具,既安全又富有启发性。钢琴区、滑梯和积木区,满足了孩子们探索与创造的欲望。这里,是孩子们释放天性、学习新知的小天地。
更多推荐
发表您的看法…
目录
玄关
客厅
厨房
餐厅
儿童房
其他





评论 0