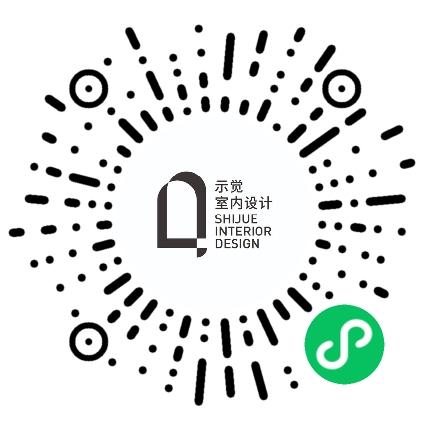示觉设计 | 以“宜居便捷”为圆心,“舒适复古”为半径画圆
户型两室
面积96m²
花费50万以上
位置上海市
风格 混搭、法式
前言
建筑是关于幸福的
人们想在一个空间里感觉良好
建筑提供庇护,同时提供舒适
——— 扎哈·哈迪德
如果把“退休”形容为一种心境,那么“莫道桑榆晚,为霞尚满天。”或许可为最佳。你理想中的退休生活是怎样的?是约上三五好友一起环游世界,还是养花逗鸟,续写闲情雅致?
What is your ideal retirement life? Returning to the truth of life and feeling the present is the most worthwhile thing.
退休后,最好的状态,是心安,本案业主,便是打算放慢脚步,细心体会生活的退休夫妻。抛开过往忙碌的工作状态,男女主人选择沉浸式体验慢生活,他们将大部分的时间放在家里,而改善居住环境便成了首选。
After retirement, the best state is peace of mind. The owners are retired couples. They choose to return to the real life, and improving the living environment has become the first choice.
人们想在一个空间里感觉良好
建筑提供庇护,同时提供舒适
——— 扎哈·哈迪德
如果把“退休”形容为一种心境,那么“莫道桑榆晚,为霞尚满天。”或许可为最佳。你理想中的退休生活是怎样的?是约上三五好友一起环游世界,还是养花逗鸟,续写闲情雅致?
What is your ideal retirement life? Returning to the truth of life and feeling the present is the most worthwhile thing.
退休后,最好的状态,是心安,本案业主,便是打算放慢脚步,细心体会生活的退休夫妻。抛开过往忙碌的工作状态,男女主人选择沉浸式体验慢生活,他们将大部分的时间放在家里,而改善居住环境便成了首选。
After retirement, the best state is peace of mind. The owners are retired couples. They choose to return to the real life, and improving the living environment has become the first choice.
· 户型图

原始平面图

彩平图

顶视透视 动线分析图

设计前

设计理念
以“宜居便捷”为圆心,“舒适复古”为半径画圆
退休生活的居住环境应该是怎样的?设计师第一时间冒出的关键词是“宜居”,为满足业主大部分时间居家活动的生活轨迹,以“宜居便捷”为圆心,“舒适复古”为半径画圆设计,在此基础上,设计师延伸了“可活动范围广”“采光足”“互动性强”等充分必要条件。
What should the living environment of retirement be like? , "Draw a circle" design with "Livable and Convenient" as the center and "Comfortable Retro" as the radius.
以“宜居便捷”为圆心,“舒适复古”为半径画圆
退休生活的居住环境应该是怎样的?设计师第一时间冒出的关键词是“宜居”,为满足业主大部分时间居家活动的生活轨迹,以“宜居便捷”为圆心,“舒适复古”为半径画圆设计,在此基础上,设计师延伸了“可活动范围广”“采光足”“互动性强”等充分必要条件。
What should the living environment of retirement be like? , "Draw a circle" design with "Livable and Convenient" as the center and "Comfortable Retro" as the radius.


原户型存在“狭小局促”、“采光不足”、“布局混乱”等现象,在与业主多次深度沟通后,设计师最终选择了全局改造。
There are phenomena such as "small and cramped", "inadequate daylighting", and "disorderly layout" in the original house.
There are phenomena such as "small and cramped", "inadequate daylighting", and "disorderly layout" in the original house.

所有空间重新规划布局,设计师将原先的厚重部分打通,尽可能的增加可活动区域,原卫生间处调整为女主人一直想要的中西双文化元素融合的互动式厨房,主卧则放置在了原先的次卧位置,而空间采光最好的C位(原主卧空间)则留给了男女主人最常待的客餐厅。
The space was re-planned and the layout was re-planned, the designer opened up the original heavy parts, increased the movable area,
The space was re-planned and the layout was re-planned, the designer opened up the original heavy parts, increased the movable area,
· 玄关



原厨餐厅改成了入户玄关和小储物间,隐藏式柜体增加了收纳空间。墙,门,踢脚线的建筑元素融为一体,相互兼容,嵌入式踢脚线与隐形门的极简设计,让空间规整精致,也有了延伸的感觉。
The original kitchen restaurant has been changed into an entrance hall and a small storage room.
The original kitchen restaurant has been changed into an entrance hall and a small storage room.
· 客厅



区别于传统顶面刷白的做法,顶面和墙面统一奶白色,搭配法式线条,再融入复古黄铜元素,这是一个充满质感的温柔空间。
The top and wall surfaces are uniformly creamy white, with French lines and retro brass elements.
The top and wall surfaces are uniformly creamy white, with French lines and retro brass elements.


考虑到主人会经常邀请亲朋好友至家中,客餐厅占据着整个空间的C位,室内外自然光紧密连接。
The guest restaurant occupies the C position of the entire space.
The guest restaurant occupies the C position of the entire space.
· 厨房



打破原先狭小的厨卫格局,新空间创造了两分离的卫生间和开放式厨房,墙面地面台面选择的是年轻活力的水磨石,厨餐厅的设计强调空间的连续性,在满足日常整洁的需求外,加强了互动感。
Breaking the original narrow kitchen and bathroom pattern, creating a three-separated bathroom and an open kitchen, the wall and floor countertops are selected from young and energetic terrazzo.
Breaking the original narrow kitchen and bathroom pattern, creating a three-separated bathroom and an open kitchen, the wall and floor countertops are selected from young and energetic terrazzo.
· 餐厅



奶白色的主色调,赋予了空间温暖柔和的气息,蓝绿色的点缀,为空间添光加彩,更显恬静自然。
The main color of creamy white and the embellishment of blue and green give the space a warm and soft atmosphere.
The main color of creamy white and the embellishment of blue and green give the space a warm and soft atmosphere.


蓝绿色背景墙是餐厅空间的亮点之一,其所带来的雅致,与复古家居的融合,整个空间是和睦融洽的氛围。如果说要用一种颜色来代表时间的沉淀,那么蓝绿色恰到好处。
The blue-green background wall is one of the highlights of the restaurant space. With the integration of retro furniture, the whole space is harmonious and harmonious.
The blue-green background wall is one of the highlights of the restaurant space. With the integration of retro furniture, the whole space is harmonious and harmonious.
· 卫生间

· 卧室


新的空间满足了“宜居”所具备的“活动范围广”、“采光足”等充分必要条件,如果说人生是一首优美的乐曲,那么体验便是不可缺少的音符,千帆过尽后,终将回归生活本真。
If life is a beautiful piece of music, then experience is an indispensable note. After thousands of sails are over, they will return to the true nature of life.
If life is a beautiful piece of music, then experience is an indispensable note. After thousands of sails are over, they will return to the true nature of life.
更多推荐
发表您的看法…
目录
户型图
玄关
客厅
厨房
餐厅
卫生间
卧室





评论 0