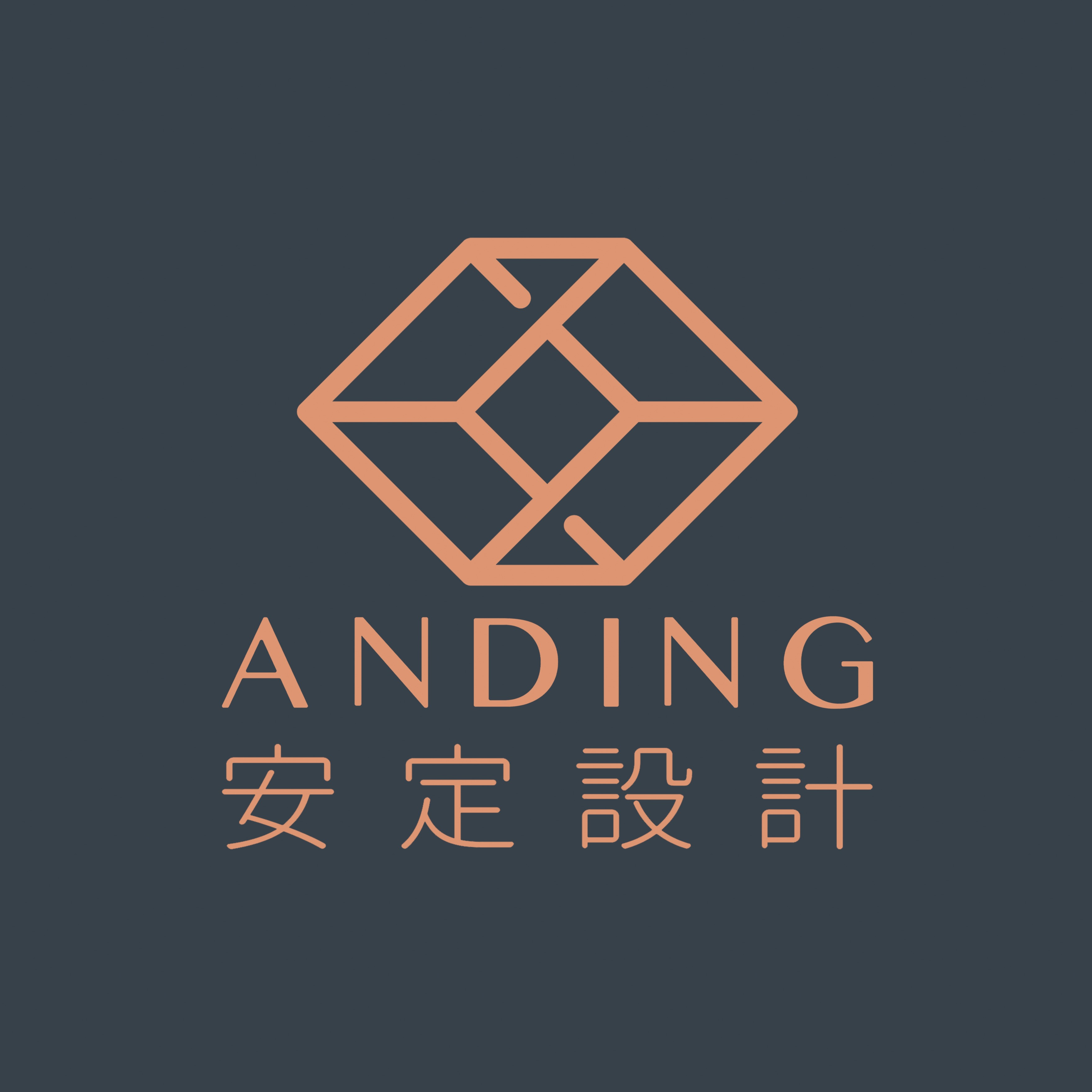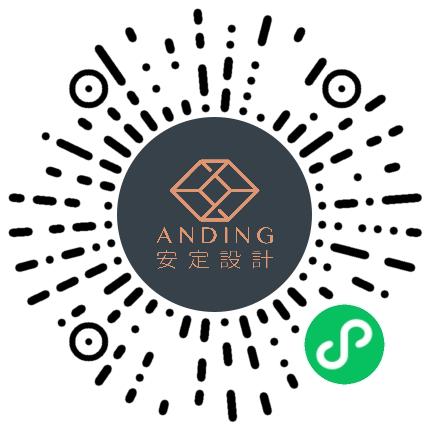安定案例 | 1300㎡的大别墅,这一点也不夸张
户型别墅
面积1300m²
花费50万以上
位置福州市
风格 现代
前言
让设计与品质生活完美融合,传递优雅的生活体验,为使用者寻求更大的价值体验,这亦是未来家居设计的预言。
· 户型图





· 玄关

· 客厅




以侧边柜隔断客厅与厨房的动线,运用大面积的玻璃将自然光线引入,呈现出干净明亮的视觉效果。
Side cabinets to cut off the living room and kitchen line, the use of large areas of glass will bring in natural light, presenting a clean and bright visual effect.
Side cabinets to cut off the living room and kitchen line, the use of large areas of glass will bring in natural light, presenting a clean and bright visual effect.
· 厨房

· 餐厅


餐厅中富有肌理感的瓷砖与金属吊灯的点点光影回溯交错,灰蓝色的皮质餐椅更加夺目耀眼。
In the dining room rich texture feeling ceramic tile and the metal droplight's spot light back and forth, the gray-blue Leather dining chair is more dazzling.
In the dining room rich texture feeling ceramic tile and the metal droplight's spot light back and forth, the gray-blue Leather dining chair is more dazzling.
· 卧室



深灰、米咖与复古红色的碰撞,棉麻布艺与金属的融合,设计以不同材质与颜色的对话,令空间焕发崭新的活力。
Dark Grey, Rice coffee and Retro Red Collision, Cotton Linen Art and metal integration, design with different materials and colors of dialogue, so that the space coruscate new vitality.
Dark Grey, Rice coffee and Retro Red Collision, Cotton Linen Art and metal integration, design with different materials and colors of dialogue, so that the space coruscate new vitality.
· 走廊

以理性克制的色彩表达,构建了一个低调舒适的自然空间。
· 其他


布置在地下中庭位置的红枫,喜光但忌烈日暴晒,错落有致树姿美观。
Arranged in the underground atrium location of the red maple, but avoid the sun exposure, Cuoluo have to the tree appearance.
Arranged in the underground atrium location of the red maple, but avoid the sun exposure, Cuoluo have to the tree appearance.
更多推荐
发表您的看法…
目录
户型图
玄关
客厅
厨房
餐厅
卧室
走廊
其他





评论 0