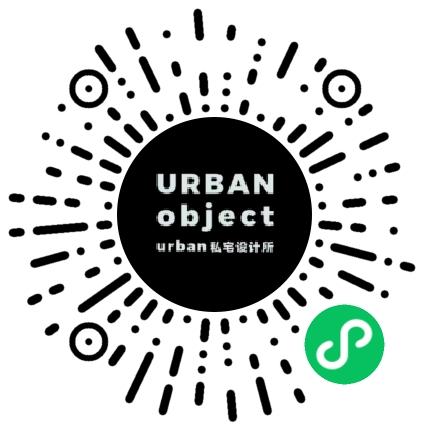URBANobject | ArColor 彩弧之家
户型两室
面积100m²
花费50万以上
位置广州市
风格 现代简约
前言
Low efficiency rate, low interior height and insufficient natural daylight are always common challenges in terms of apartment renovation in high-dense tower compounds. We as designers, understand that the essential move to achieve through improvement, is layout studies.
闹市中心的塔楼形小区都有着使用率偏低,层高偏矮,原始格局采光不佳的现状,URBAN设计师在面对这种户型的改造已经得心应手,深知只有调整布局才是改善所有的根本。
闹市中心的塔楼形小区都有着使用率偏低,层高偏矮,原始格局采光不佳的现状,URBAN设计师在面对这种户型的改造已经得心应手,深知只有调整布局才是改善所有的根本。
· 户型图







7种方向的布局可能

Pre-existing Layout 原始平面图

Design Layout设计平面图
· 玄关


· 客厅





· 厨房



· 衣帽间



更多推荐
发表您的看法…
目录
户型图
玄关
客厅
厨房
衣帽间





评论 0